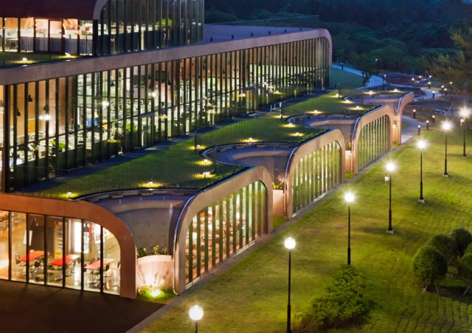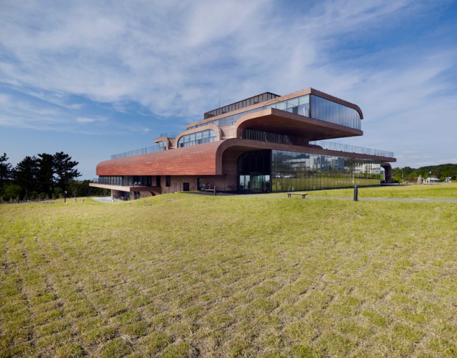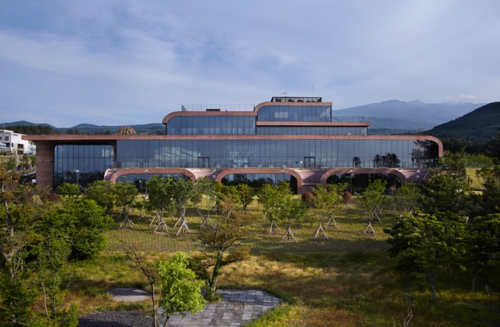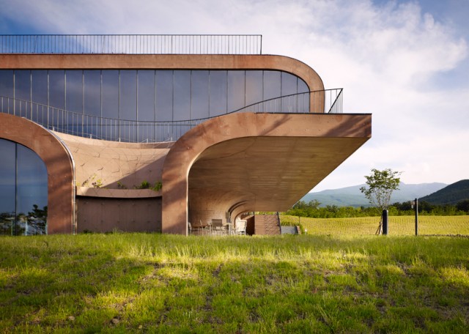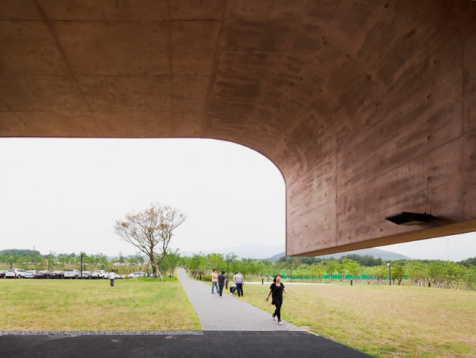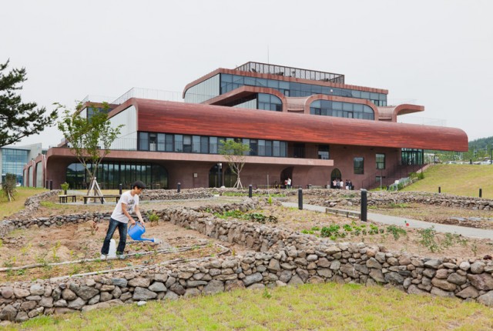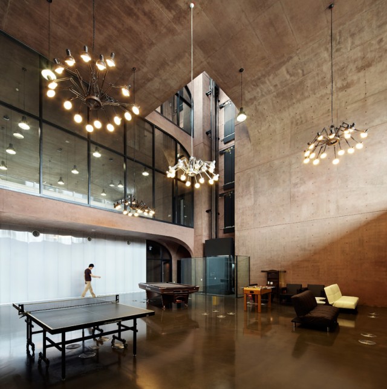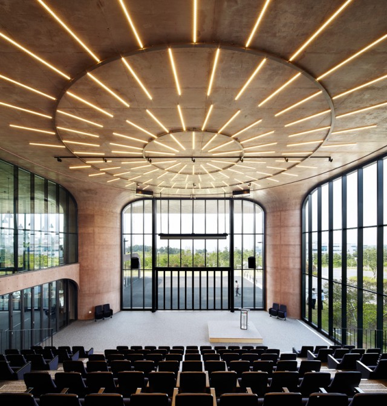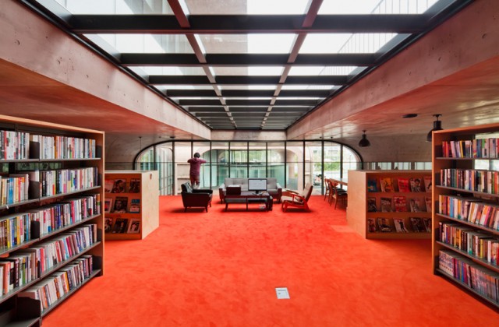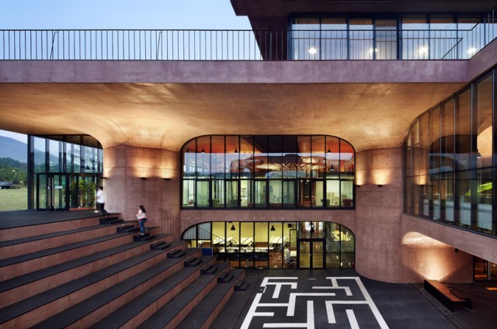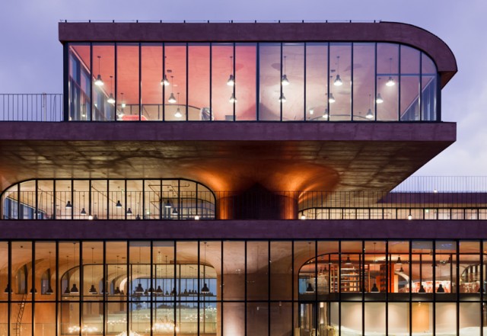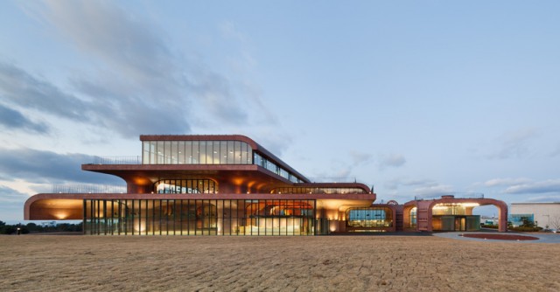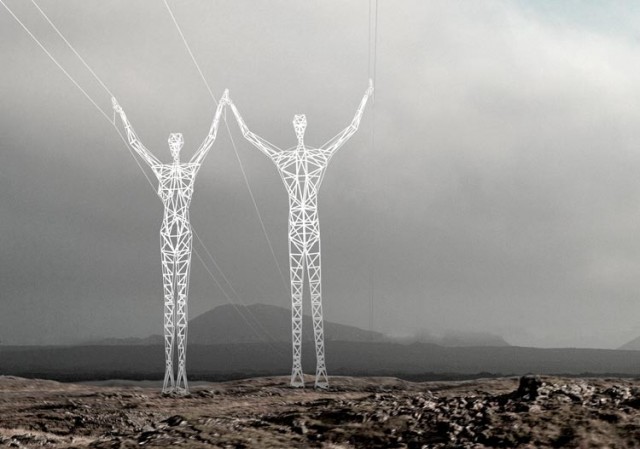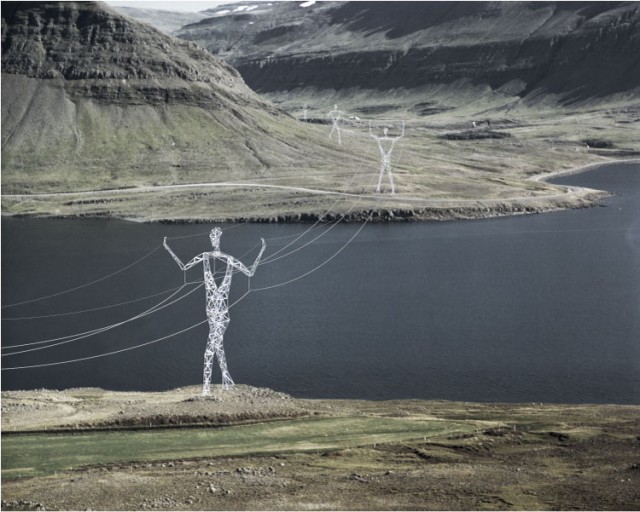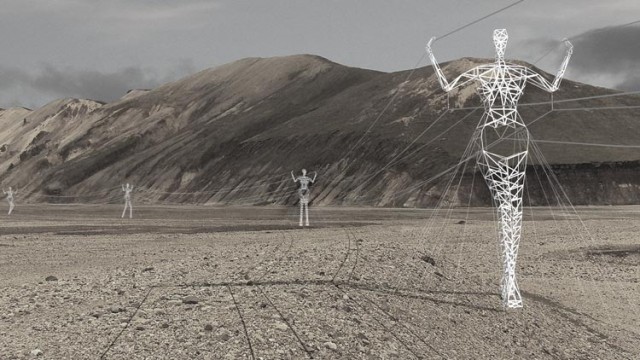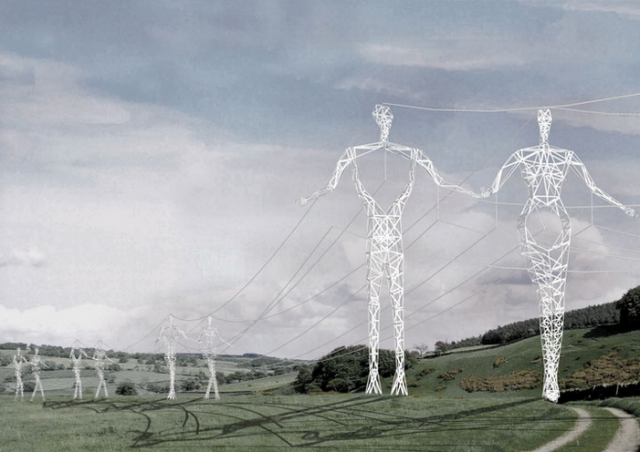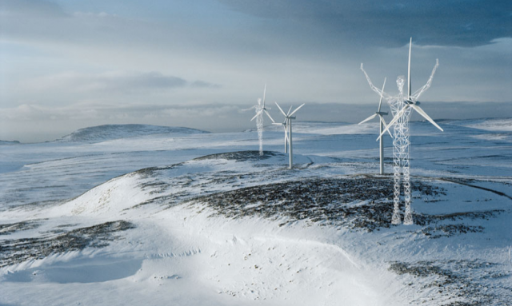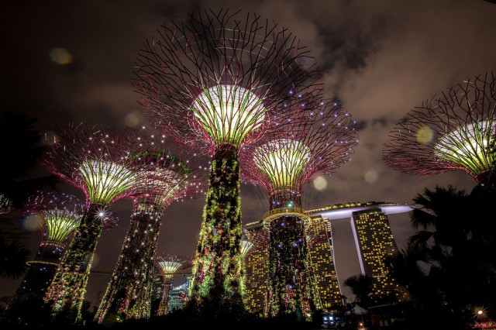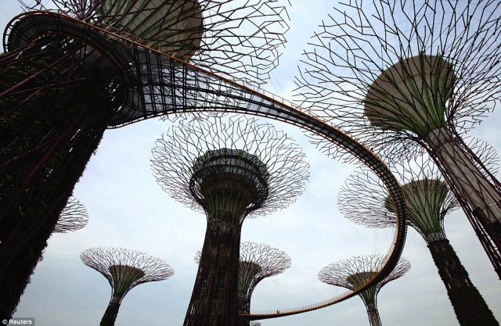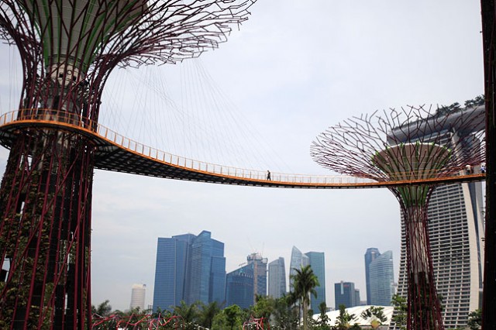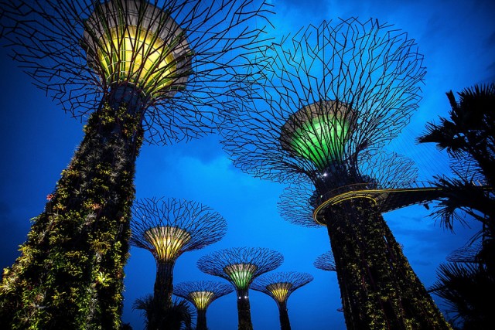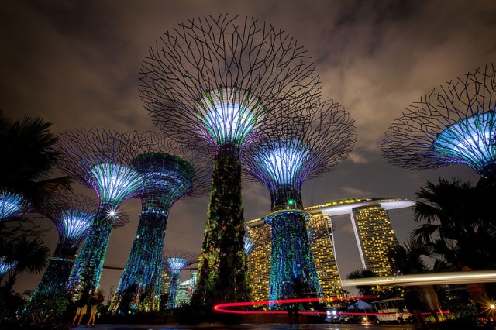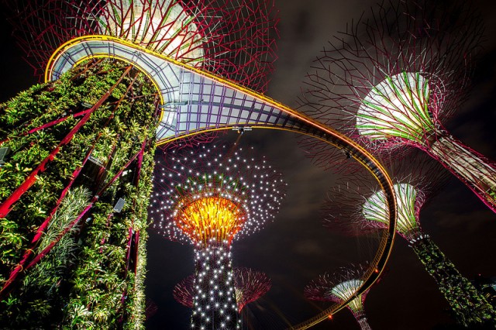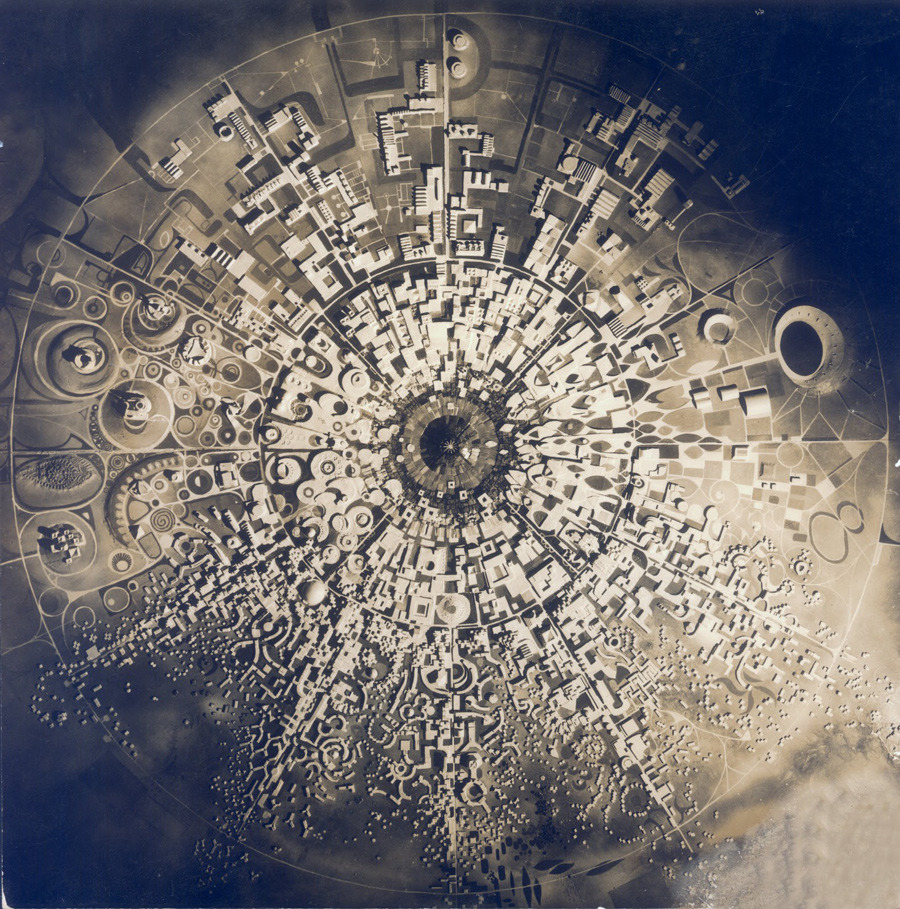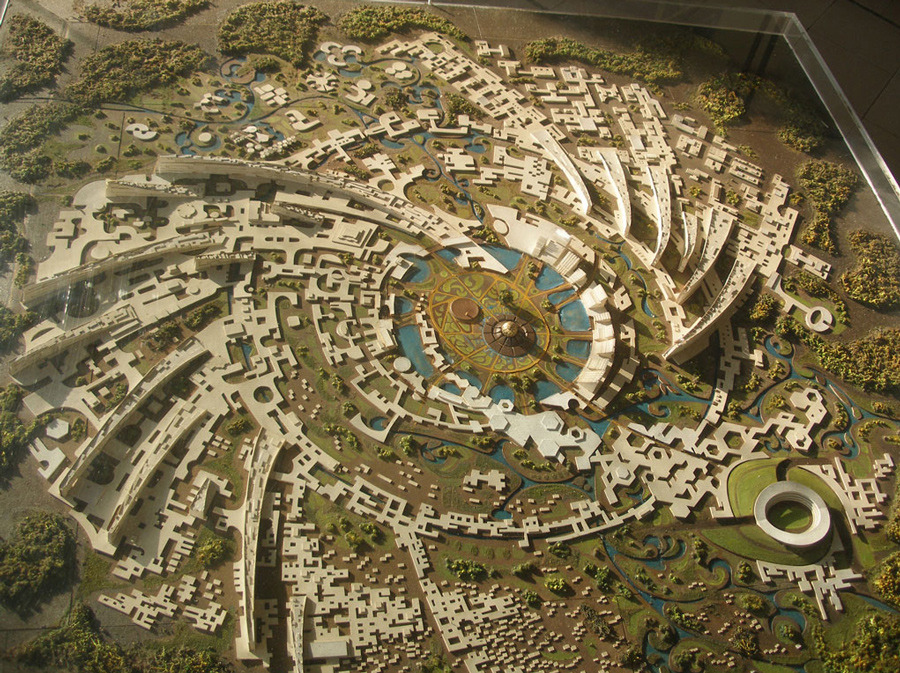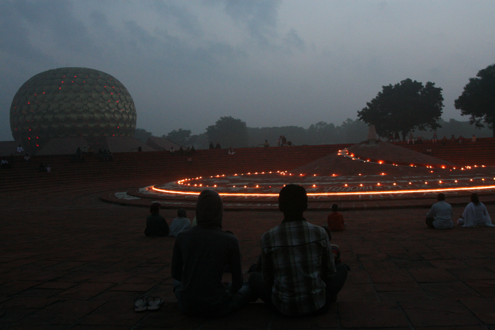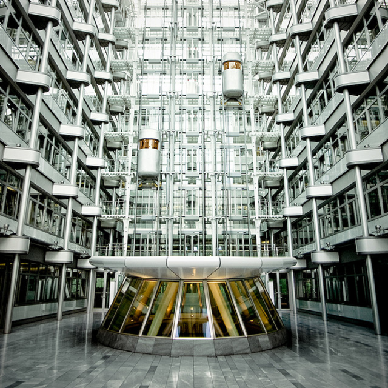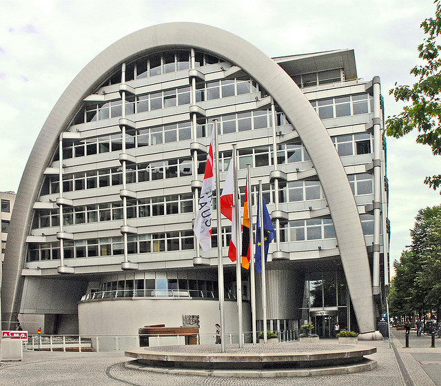Daum Space was recently built by Mass Studios on a secluded plot of land on the island of Jeju, South Korea. The prominent Internet company chose to escape from the crowded cities in favor of a peaceful, countryside working environment. The move is reminiscent of Silicon Valley in the late 70’s, a similarly rebellious attempt to move away from the urban settings to create a haven of creativity in a more natural environment.
Working here would be incredible!
buy triple trial pack online https://nouvita.co.uk/wp-content/languages/en/triple-trial-pack.html no prescription
The architects created a masterpiece in my opinion. Natural light and greenery infuse almost every corner of the working space.
buy desyrel online https://nouvita.co.uk/wp-content/languages/en/desyrel.html no prescription
I personally work in a lab with no windows at all, and I can feel the drain it causes on my mood.
From Forbes Magazine:
“In the late ’70s (during the energy crisis), the idea of energy-efficient buildings was a sealed building with no windows. Worker productivity went to hell, but nobody was paying much attention to that at the time,” said Mudit Saxena, project manager with Heschong Mahone Group Inc., an energy consulting firm in Fair Oaks.
buy classic pack cialis online https://nouvita.co.uk/wp-content/languages/en/classic-pack-cialis.html no prescription
“We’ve done a few studies and we’ve found a significant link between worker productivity and access to day lighting and views.”
I couldn’t agree more, and that is precisely why buildings such as Daum Space should become the standard for work environments. I’ve even heard of surgery suites with windows to the outside world.
My favorite room of the design may be that Auditorium. You almost never see natural light in presentation space like this… it’s fantastic.
-RSB

